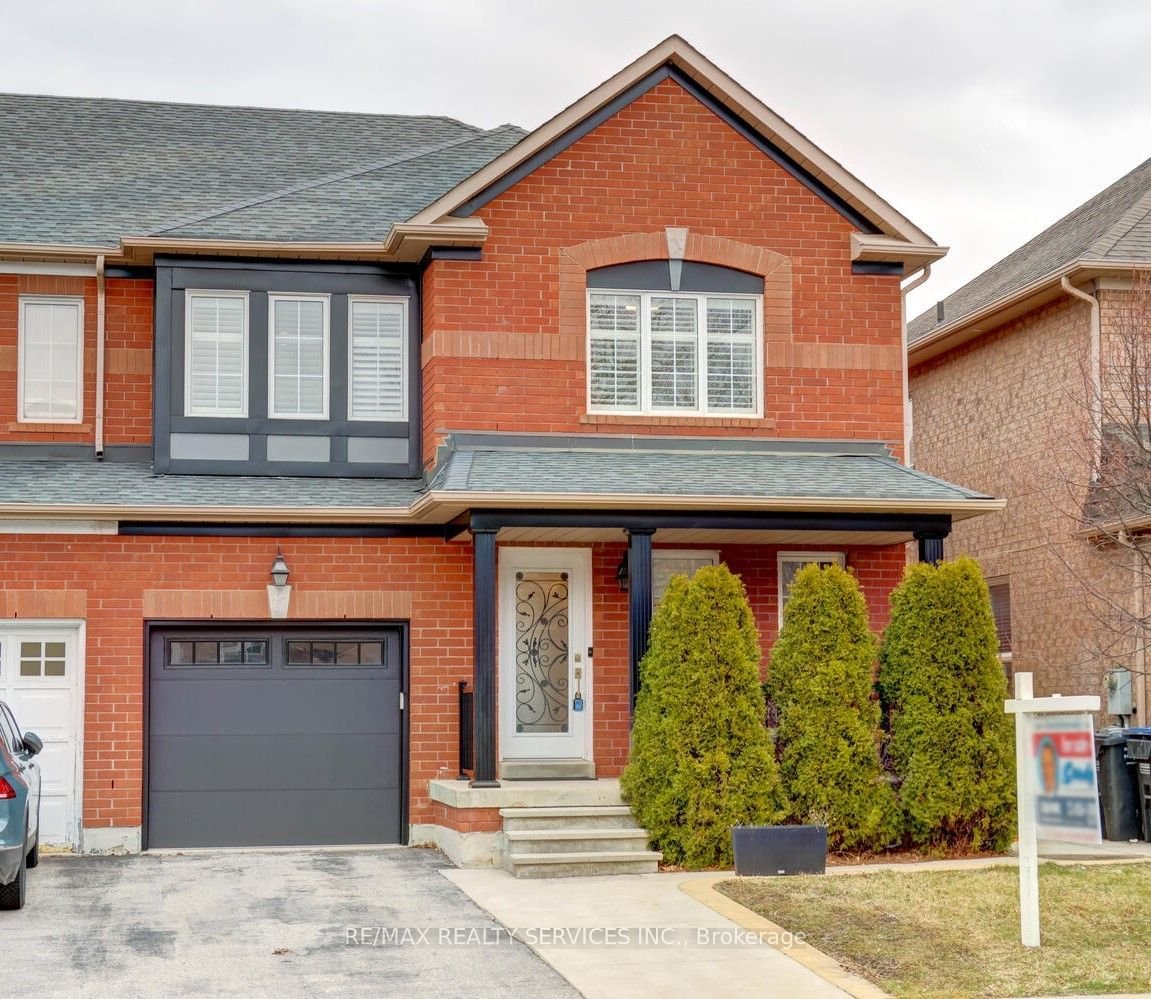$974,900
$*,***,***
3-Bed
4-Bath
1500-2000 Sq. ft
Listed on 3/28/24
Listed by RE/MAX REALTY SERVICES INC.
Stunning 3 Bedroom, 4 Bath, All Brick Renovated Semi ( 1690 SQFT + Finished Basement) With In-Law Suite Potential On A Premium 30' Wide Lot ! Extensive Renovations Including A Gourmet Kitchen With Quartz Countertops, Built - In Appliances And Breakfast Bar ! Spacious Master Bedroom Featuring A Luxury 4-Pc Ensuite Bath With Oval Jet Tub, Corner Glass Shower And Large Walk-In Closet. Mainfloor Family Room With 2-Sided Gas Fireplace, Pot Lights, Gleaming Hardwood Floors, Oak Staircase, Renovated Bathrooms And Garage Entrance To House ( Separate Entrance Potential ). Nicely Finished Basement With 3 - Pc Bath And Wet Bar / 2nd Kitchen. Private Fenced Yard With Poured Concrete Patio, Wrap Around Concrete Walkway, 2 + 1 Car Parking, Insulated Garage Door With Opener ( No Remote ), Covered Verandah And Glass Insert Front Door.
Walking Distance To Schools, Parks, Shopping And Quick Access To HWY # 410 ! Shows Like A Model Home !
W8178214
Semi-Detached, 2-Storey
1500-2000
7+2
3
4
1
Attached
3
Central Air
Finished, Full
Y
N
Brick
Forced Air
Y
$4,812.01 (2023)
< .50 Acres
78.74x30.11 (Feet) - Renovated Semi; Premium Lot !
